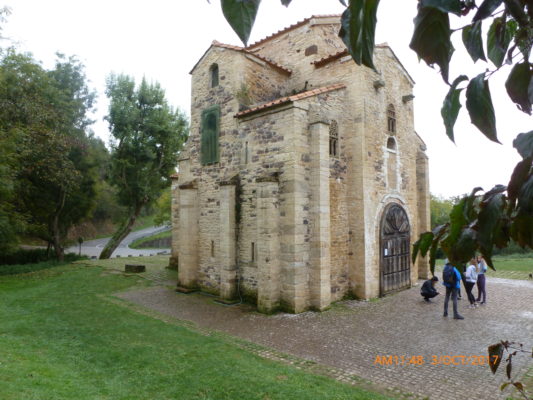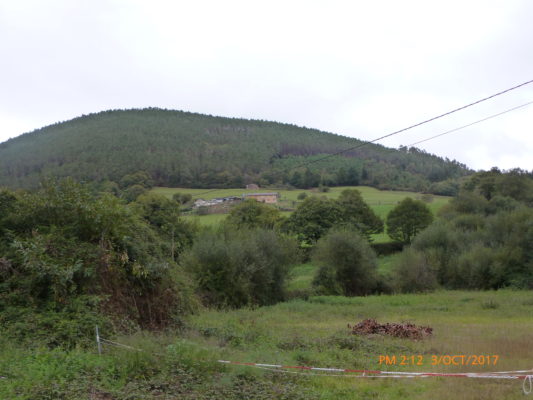Travel 2017. Day 9. Oviedo Ribadeo. Monday, October 3/17.
Today Margaret and I headed for Ribadeo (in Galicia), about 140 kilometres/ 88 miles along the coast from Oviedo. But first we wanted to see two small pre-Romanesque Asturian churches just to the west of Oviedo.
After another excellent breakfast at Casa Camila, we skirted Oviedo and climbed the hillside where both churches, Santa María de Naranco and San Miguel de Lillo, are located. The two were declared World Heritage sites in 1985.
Overlooking the city, both buildings date from the mid 9th century, but Santa María was first designed as a royal residence and possibly part of a larger palace complex that might have included San Miguel nearby.
Since Santa María was not built as a church and was later converted into one (between 905 and 1065), it is somewhat inaccurate to include it among pre-Romanesque Asturian churches. These generally follow the usual church shape of nave (often with two side aisles), transept, chancel (location of the altar), and apse. Santa María’s structure is quite different.

It’s a two-storeyed, rectangular building with no aisles, transept or apse and both east and west ends have open spaces with identical triple arch openings. The triple arches, set in warm, yellow sandstone bricks, are supported on slender columns each carved with a rope motif. Above them, a smaller set of triple arches complement those below, even to the point of having matching rope motifs on their small columns. Thanks to the arches, the interior of the church, which occupies the upper storey, is light, airy and appears uncluttered; the barrel-vaulted ceiling is an innovation over the flat wooden ceilings that were normal in early church buildings, and anticipates one of the most striking features of Romanesque churches. The lower level is divided into three rooms, one of which reveals the existence of baths. Entry to the church is via a pair of exterior staircases on the north side, not at the usual west end.


Seen from the outside, Santa Maria is slender and beautifully proportioned. Supporting the whole building are eight flat buttresses, stretching up like ribs, on the north and south sides, typical of pre-Romanesque Asturian architecture.
It was only a short walk to picturesque San Miguel de Lillo (or sometimes Lino), tucked into the side of a wooded hill. My first impression upon seeing it was that someone giant hand had squished it and driven its walls up.

It looks disproportionately tall in relation to its length and width, but that is explained by serious damage caused at the end of the 11th century which left only the west end intact. Still, even as seen in a reconstructed model, it is a narrow building, which emphasises its height. And, as with Santa Maria, flat buttresses not only support the walls but add a decorative feature to the building (with patterned stonework at the top).

What we found especially striking were the windows, especially the four on the western wall, above the doorway. The two giving light to the side aisles are intricately carved rose windows atop double arched openings, while above the door there is a half rose window topping another double arched opening. The fourth is only visible if you stand sufficiently back from the entrance and look up. There’s a simple rose window directly above the nave. These rose window patterns are repeated on both north and south sides. What is intriguing and innovative about these rose windows is that they are one of the most striking features usually associated with later Gothic churches (although these are usually highlighted by stained glass).
On our way down the hill to our car, we saw our second hórreo, a raised granary supported on four narrow stone pillars, topped by flat stones.

These hórreos are constructed in this way to protect grains, vegetables, fruit etc. from rodents who find it difficult to get traction on the pillars or surmount the flat stone slabs at the top of each pillar. The space beneath the floor is then used for storage of farm implements. This particular hórreo, with its wooden cart and ducks, is one of the best that we saw on our trip.

Next to it, in an orchard, a black pig was busy snuffling for figs under a fig tree accompanied by some chickens rooting for worms. Under a sunny sky, they were having a good time.
Back in the car, we took the N 634 via Grado and La Espina to the coast.

As far as La Espina we travelled a picturesque route through farm land and forested hills; from La Espina to the coast, the road twisted through dense woods of chestnuts and other deciduous trees with a few tiny villages scattered along the way. It was fairly slow going until we came to the Autovía del Cantábrico (near Luarca) that took us to the Galician costal town of Ribadeo where we stayed the night. This stretch of the autovía was full of viaducts stretching over fertile valleys and tunnels cutting through mountains that reached down almost to the sea.
By the time we reached our accommodation at the parador (state run hotel) in Ribadeo, the sun had given way to mist which hung over the estuary which the parador overlooked.

