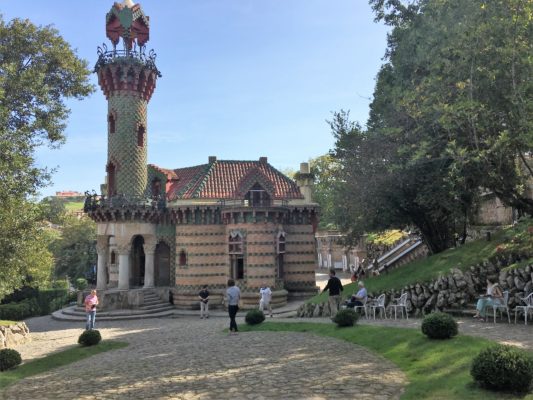Gaudi. El Capricho (aka Villa Quijano) in Comillas.
Introduction.
Antoni Gaudí was a Catalan architect whose name is synonymous with Barcelona, and especially with the unfinished basilica La Sagrada Familia (The Holy Family).
However, outside Barcelona, you can get a taste of Gaudí’s work in the autonomous communities of Cantabria and Castilla-León (along the north coast of Spain) where he designed three buildings: El Capricho (1883-85), a summer residence in the small town of Comillas, the Bishop’s Palace in Astorga (1889-1915), and a residence cum commercial building, the Casa (de los) Botines (1891-93) in León.
How did Gaudi come to get commissions in northern Spain when all his other buildings were clustered in or around Barcelona? It boils down to business and religious connections his patrons in Barcelona had with the area. El Capricho was built for a wealthy bachelor, Máximo Díaz de Quijano, but how Gaudi got the commission is a rather convoluted story.
It starts with a native of Comillas, Antonio López who made his fortune in Cuba before eventually settling in Barcelona where he had banking and shipping interests. López charged another Catalan architect, Joan Martorell with the design for a neo-Gothic palace in Comillas. This is the Sobrellano Palace (1882-88) located within a stone’s throw from El Capricho. Martorell knew Gaudí (he was actually responsible for getting Gaudí selected to continue with La Sagrada Familia) and was instrumental in paving the way for Gaudí’s work to become known to Máximo Díaz de Quijano. It also happens that don Máximo had worked in one of the Marquis de Comillas’s firms as a lawyer and …. his sister, Benita, married the Marquis’s brother!!! So there were, in fact, a lot of Catalan connections with Comillas.
As for the Episcopal Palace in Astorga … well the Bishop of Astorga was from Gaudí’s home town of Reus.
In León, two partners -Simón Fernández and Mariano Andrés- took over a commercial enterprise after the death of its founder, a Catalan business man, Joan Homs i Botinàs. They continued the business of buying textiles from the Catalan industrialist Eusebi Güell, a close friend of Gaudí and one of his most influential patrons. It was Güell who suggested GaudÍ receive the commission; it was to construct a building housing residences for the partners, apartments for rent and office and storage facilities.
El Capricho.
Gaudí was only 31 and relatively unknown when he was commissioned in 1883 to design a summer home in Comillas for Máximo Díaz de Quijano. In the same year, Gaudí was contracted to build Casa Vicens and to continue the construction of La Sagrada Familia in Barcelona (following the resignation of the original architect -Francesc de Paula del Villar). Heavily committed to his work in Barcelona, Gaudí appointed his friend and fellow architect, Cristóbal Cascante, to oversee the construction of El Capricho. In fact, there is no record that Gaudí ever visited Comillas, although given his almost obsessive control over his projects, it seems unlikely that he would not have visited at some point.
El Capricho is located on a wooded hilltop, not far from Martorell’s neo-Gothic designed Sobrellano Palace and within sight of a family pantheon also designed by Joan Martorell.
El Capricho, translated as “whim,” “fancy,” or “mood,” lives up to its name: it is a mixture of oriental fantasy (combining brickwork, tiles, wrought iron), and capricious traces of Gothic architecture. It has a playful quality, and although its shape is irregular it is a compact building solidly anchored to the ground. The pillared main entrance is set off at an angle over which rises a minaret-like circular tower topped by a delicately balanced canopy.


Immediately noticeable is the sunflower motif running throughout the exterior and stretching up the tower to the canopy. Sandstone-coloured brickwork, plain green tiles and green friezes with vegetal designs (in which the sunflowers are set) and warm reddish-brown roof tiles complement the warmth conveyed by the sunflowers. Wrought iron mini balconies accompanied by wrought iron coverings add to the unconventionality of the building.
El Capricho is in all aspects striking, with one feature particularly noticeable: the brickwork around windows, doors and notably the upper part of the tower and the canopy. If you look closely, the brickwork might remind you of Lego pieces.

Had Gaudí anticipated the basic structural components –units- used in Lego?
El Capricho is a warm, welcoming house, custom designed for Don Máximo. Filled with light, its rooms are oriented to allow maximum sunlight to complement their function. Don Máximo’s large bedroom and balcony face the east to receive the morning sun; the west side (next to the entrance) contains Don Máximo’s office.

The south is an elongated conservatory where Don Máximo could indulge his love of plants and entertain guests, while on the north side, Gaudí placed a high-ceilinged salon for socialising and music.

Large windows ensured plenty of light for the salon while wrought iron seats on two small balconies were angled inward to admire the decorative north wall.

Don Máximo was an amateur botanist and lover of music, and Gaudí –mindful of Don Máximo’s hobbies— weaved elements of these into the house’s whimsical decoration.

The best examples are to be found in the stained-glass windows in the bathroom adjoining the main bedroom: in one window, a dragonfly is plucking a guitar while in the window alongside a blackbird is cheekily perched on the keys of a piano.
Unhappily, before the house could be completed, Don Máximo fell ill with liver failure. Work was stopped so that he could move in and at least enjoy a brief stay in his dream home. He died in his bedroom after a week, only 44 years old.
The Sobrellano Palace is a short walk away. Its neo-Gothic façade forms a marked contrast with El Capricho’s cheery, colourful and unconventional exterior.

For an excellent description and historical overview of El Capricho, see https://pamelacahill.com/2016/01/25/trip-gaudi-capricho-comillas/
