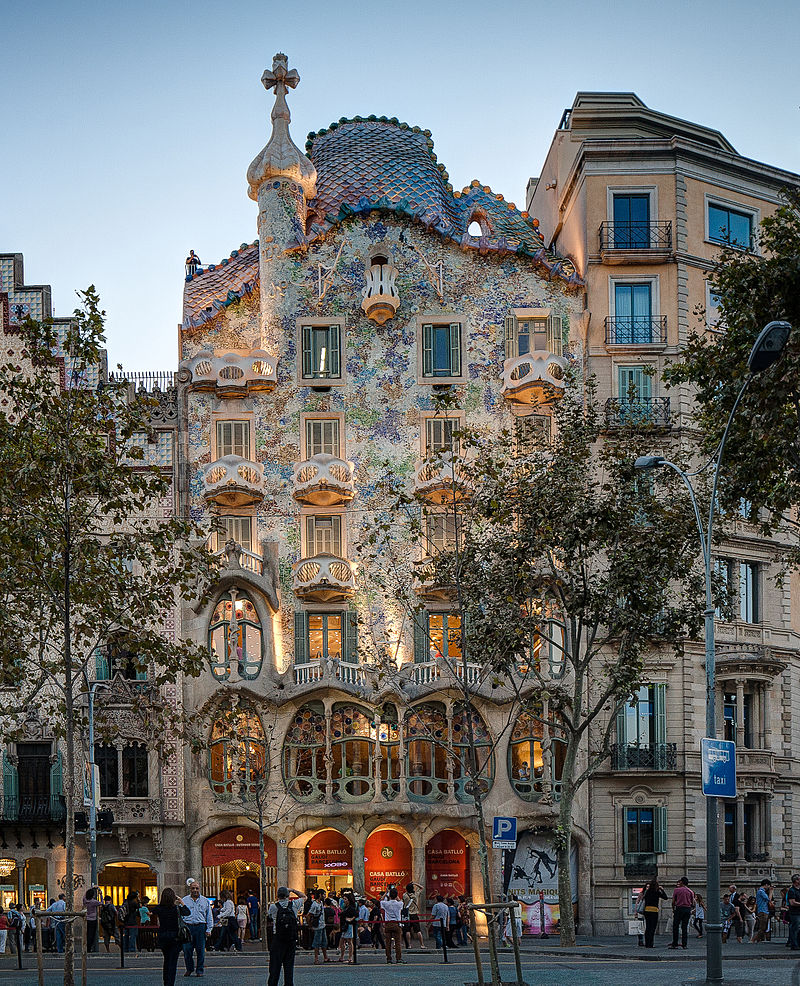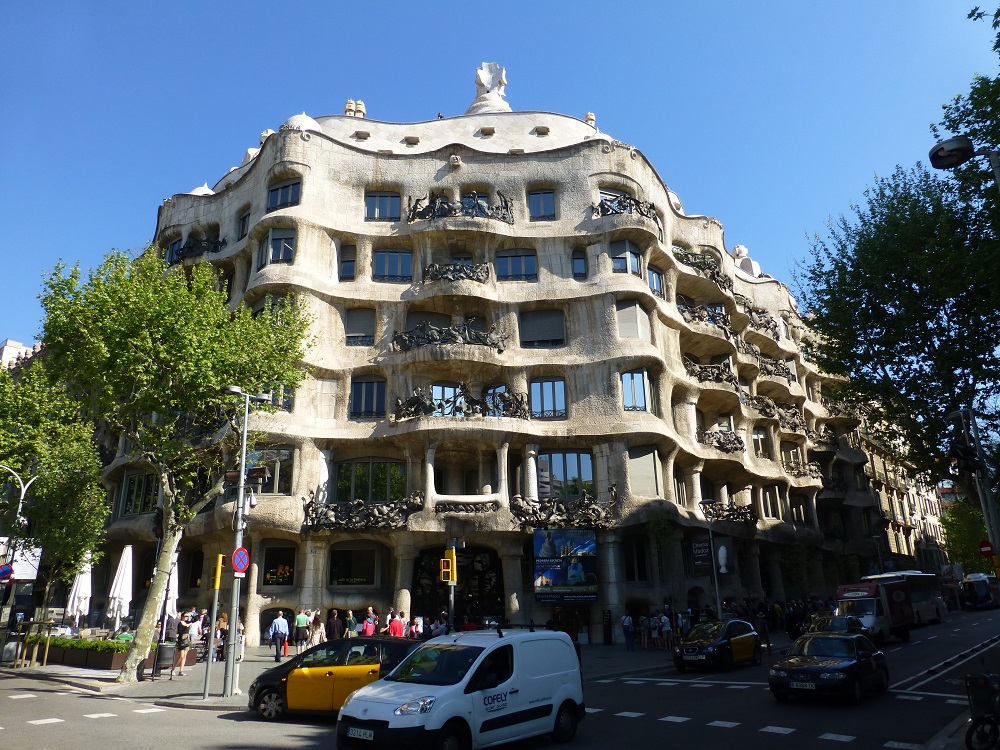Gaudí. Casa Batlló, La Pedrera, Park Güell.
Antoni Gaudi (1852-1926) is one of the best known and distinctive architects of the late 19th early 20th centuries. Although not born in Barcelona, no other artist is so intimately linked with the city as Gaudí. Of his 18 buildings, 12 are in the city and 7 have been designated UNESCO World Heritage Sites (See http://whc.unesco.org/en/list/320 Works of Gaudí on the World Heritage List. UNESCO lists 7).
The star, of course, is the Sagrada Familia, Gaudí’s monumental and still unfinished basilica with a long history going back to 1882, when construction began (its completion is projected for 2026, the hundredth anniversary of Gaudí’s death).
In this post, we’ll look at two houses, Casa Batlló and Casa Milà (better known as La Pedrera), within easy walking distance from each other. To these, we’ll add Park Gúell. Gaudí was not just an architect, he was a passionate lover of nature, predictably so given his religious propensity and belief that God was the great architect and nature His greatest work. Park Güell is Gaudí at work using wood, stone, wrought iron, and mosaics to complement God’s designs in nature.


Casa Batlló 1904-06.
Casa Batlló is located on the elegant Passeig de Gracia, just north of and within easy walking distance from the Plaça de Catalunya. This part of the Passeig is a focal point of Catalan modernism with strikingly different buildings by contemporary architects, each daring in its way and portraying an iconoclastic/ adventurous spirit breaking with conventions (e.g. compare the Casa Amatller by Puig i Cadalfach immediately to the left of Casa Batlló). Gaudí combined modernism’s variegated decoration –using iron, ceramics and wood– with romanticism’s appreciation of tradition and empathy with nature.
Casa Batlló is actually a renovated apartment block, converted by Gaudí for the textile magnet Josep Batlló in 1904-06. Its façade strikes you immediately with its large undulating windows on the lower level, topped by a wall of multi-coloured mosaics, bold, jutting balconies that look like masks or eyeless sockets, and vertical window dividers on the second and third floors that imitate elongated bones. The locals name it: Casa dels ossos (House of Bones)!

Look a little closer at the centre of the large window: those two long bone verticals are topped by a headless torso with arms folded over the chest. And running down beneath the undulating horizontal frame of the window and into the soft curved sandstone frames of the ground floor are four large nipple-like drips. Dripping blood? There’s a funky, surreal feel to the front, which explains why Salvador Dalí –fellow Catalan and surrealist par excellence—admired Gaudí immensely.
According to the art critic, Robert Hughes, the façade of Casa Batlló was intended to project publicly both Gaudí’s deep Catalan nationalism and religious conservatism. Gaudí allegedly said that the façade portrayed the victory of St George (patron saint of Catalonia) over the dragon. The knobbed outline of the roof represents the scales of the dragon’s back (which is much clearer if you go up to the roof), the masks and boned window dividers are remains of the monster’s victims, and the large window the dragon’s devouring mouth. Above, the tower that protrudes boldly to the left is the tip of St George’s lance, topped by a cross inscribed with the names of Jesus, Mary and Joseph.



Official web site for Casa Batlló: https://www.casabatllo.es/en/online-tickets/visit-casa-batllo/
Casa Milà – La Pedrera 1906-10.
From Casa Batlló to Casa Milà (more popularly known as La Pedrera (the Stone Quarry) it is a short walk. La Pedrera was built for wealthy developer Pere Milà y Camps between 1906 and 1910.
Unlike Casa Batlló, which was a renovation built for one family, Casa Milà was an apartment block started from scratch. Its exterior is probably the most famous in Barcelona: it’s a corner building of soft honey-coloured limestone that curves around the corner in a series of waves.

Complementing the waves are balconies made up of strands of metal to look like seaweed entangled with crustacean shells. Every balcony is distinct, reflecting the diversity of nature, which does not repeat itself. The windows are large, letting in plenty of light. Gaudí’s love of curves and avoidance of straight vertical or horizontal lines is evident.
This stems not simply from his aesthetic preference, but also from his religious convictions: the imitation of waves with marine-inspired balconies was Gaudí’s way of acknowledging and imitating God’s work in Nature, and God does not do straight lines. Or as he succinctly put it: “Straight lines belong to men; curves to God” (Eaude 96).
Inside, Casa Milà’s continues the undulating motif. Indeed, one of the amusing anecdotes related to the house is that Senyora de Milà, perplexed by the lack of straight walls in her apartment, inquired where she could put her dog kennel. Whereupon, Gaudí is said to have replied, “Buy yourself a snake, Madam!” (Eaude 97).


Official site for La Pedrera: https://www.lapedrera.com/en
July 2019. What is it like to live in La Pedrera? The following are two accounts, the first -in English- from the Spanish newspaper El País the second from the New York Times:
https://elpais.com/elpais/2019/05/15/inenglish/1557913229_654282.html
https://www.nytimes.com/2019/06/29/world/europe/barcelona-gaudi-la-pedrera-casa-mila.html
Park Güell 1902-14.
Gaudí was commissioned in 1902 to create Park Güell by his long-time patron, the wealthy industrialist and Catalan nationalist Eusebi Güell (Gaudí was 50). Güell had travelled widely in France and England, and the park was possibly conceived in imitation of the residential garden cities in vogue in England at the time (hence the English “Park” as opposed to the Catalan “Parc” or Spanish “Parque”). The enterprise didn’t take off but the citizens of Barcelona are better for it. Güell sold the park to the municipality in 1923.
It’s a public park like no other, now enjoyed by Barceloneses and tourists both for Gaudí’s quirky designs and a great view of Barcelona. As soon as you enter the park, you face a grotto embraced by two flower-lined, curved staircases that lead up to a series of Greek or Roman-style fluted pillars supporting a tile-covered serpentine belvedere. Climb to the top and the belvedere is in fact a large earth-floored square, and the serpentine curves seen from below are edged on the inside by winding benches going around the square. The benches are encrusted with multi-coloured, broken ceramic tiles bearing an incredible number of motifs: e.g. abstract, geometric, floral, vegetative, animal….



Throughout the park, there are hidden corners (some used by musicians when we were there), intimate spaces and everywhere lush vegetation covering the multi-tiered layout. True to his aesthetic and religious bent, Gaudí sought to complement nature which he saw as God’s work. E.g. a sculpted tree arcade, partly entwined by wisteria, seems to grow organically from its natural surroundings.

If you are interested in an academic interpretation of the Park as an expression of Catalan nationalism, read Robert Hughes’s invaluable but very personal views on Barcelona, especially pages 504-12: Hughes, Robert Barcelona New York 1993.
Official web site for the park is https://parkguell.barcelona/en?q=en
Sources:
Eaude, Michael Catalonia: A Cultural History Oxford 2008
Hughes, Robert Barcelona New York 1993
Stich, Sidra Art-Sites Spain: Contemporary Art and Architecture San Francisco 2003
Zerbst, Rainer Antoni Gaudí Koln 1991
Casa Batlló in context: https://en.wikipedia.org/wiki/Casa_Batll%C3%B3
Puig i Cadalfach: By Elisa.rolle - Own work, CC BY-SA 3.0 es, https://commons.wikimedia.org/w/index.php?curid=28051058
La Pedrera. Patio: By © José Luiz Bernardes Ribeiro, CC BY-SA 3.0, https://commons.wikimedia.org/w/index.php?curid=31358832
La Pedrera Rooftop: By Kyle Taylor from London, 84 Countries - Barcelona Part Deux - 42Uploaded by tm, CC BY 2.0, https://commons.wikimedia.org/w/index.php?curid=26076900
